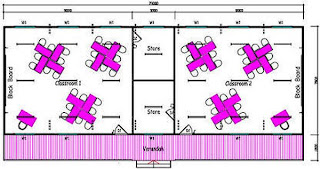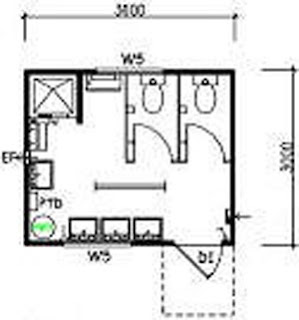This website that I found is very useful [http://www.apb.com.au/Buildings/Education/education.html] because it gives an idea of how big the classrooms are, with its sample floor plans. Below are some of the examples that I’ve picked that can be use as a reference for the design.





Here are some examples of a modular classroom taken from this website; http://www.klmodular.com.au/default.htm The pictures show both of the schools’ interior and exterior.












